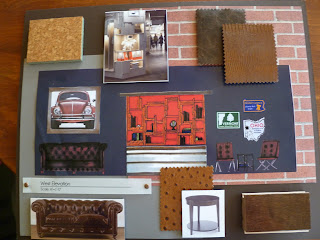Whew am I glad to have this project over! This summer I took Space Planning, the only 4 credit class in the design program. The entire class consists of 1 partner project and 3 group projects. Let's just say that like most perfectionists I'm not the biggest fan of group projects. I learned a ton from the class but I am sure glad to have it be in the past.
For our final project we had to design a 1,500 sq. ft. retail space and build a scaled model of it. We also had to make sure that everything was ADA accessible. If you don't know about ADA design you should go here and learn more about it. One of our previous projects was an old house that we had to remodel to meet ADA design standards and we learned a lot about it. Any GOOD design should meet ADA accessiblity guidelines.
So we got to choose everything including the kind of store, the location, the name, the products sold, etc. My group came up with the idea to do a men's clothing boutique. The final project concept wasn't exactly what we originally were thinking but it turned out awesome! We came up with the name deRossi and our store was located in Chicago. It was supposed to be a very exclusive boutique with a sort of GQ feel if you will :). Our group did an awesome job and we got a 96%! Here's some pictures of our model and design boards...

Store Front




Project Design Boards





This is one of our feature walls. The stainless steel circles would be cut into the wall and have shoes displayed in them. There would be floor lights in the wall that would shine up through the circles and illuminate the back of them.

I was really happy with how the floor turned out. I was in charge of all the rendering (coloring) and our floor was supposed to be concrete so I decided to water color it to give it a more rich look. I think it turned out pretty well!

For our final project we had to design a 1,500 sq. ft. retail space and build a scaled model of it. We also had to make sure that everything was ADA accessible. If you don't know about ADA design you should go here and learn more about it. One of our previous projects was an old house that we had to remodel to meet ADA design standards and we learned a lot about it. Any GOOD design should meet ADA accessiblity guidelines.
So we got to choose everything including the kind of store, the location, the name, the products sold, etc. My group came up with the idea to do a men's clothing boutique. The final project concept wasn't exactly what we originally were thinking but it turned out awesome! We came up with the name deRossi and our store was located in Chicago. It was supposed to be a very exclusive boutique with a sort of GQ feel if you will :). Our group did an awesome job and we got a 96%! Here's some pictures of our model and design boards...

Store Front




Project Design Boards





This is one of our feature walls. The stainless steel circles would be cut into the wall and have shoes displayed in them. There would be floor lights in the wall that would shine up through the circles and illuminate the back of them.

I was really happy with how the floor turned out. I was in charge of all the rendering (coloring) and our floor was supposed to be concrete so I decided to water color it to give it a more rich look. I think it turned out pretty well!

I think that you could be the next design star!!! I love all of your stuff I need you to come design my house before you become super famous and then I wont be able to afford you!! Love your guts!
ReplyDeleteman, you are super amazing. that is hard stuff. hope you get your internship! xoxo
ReplyDelete